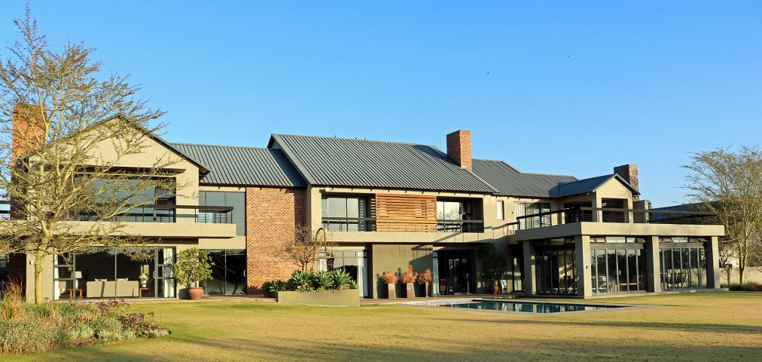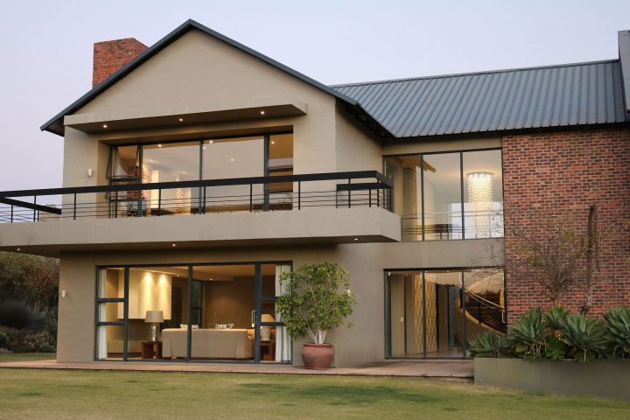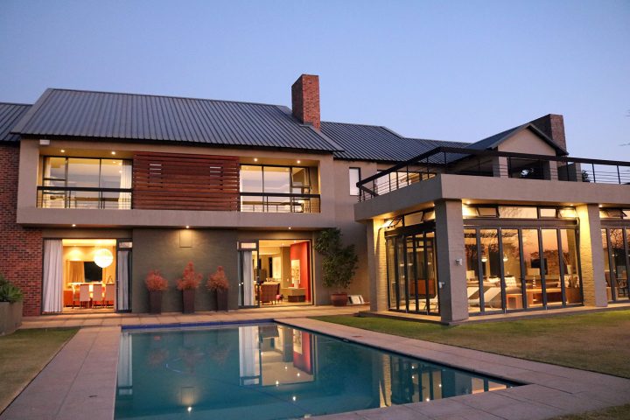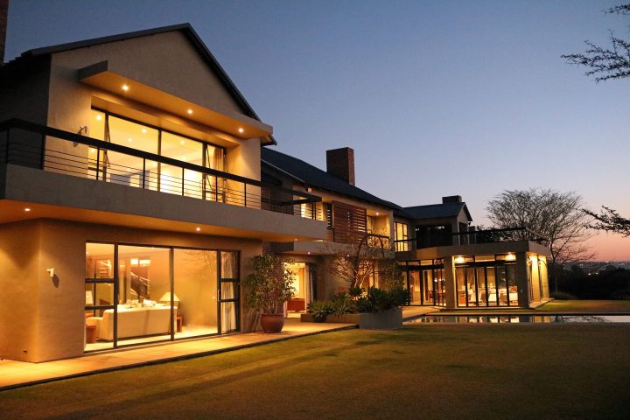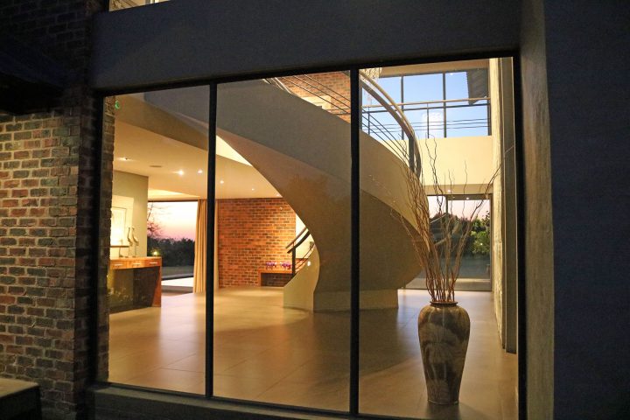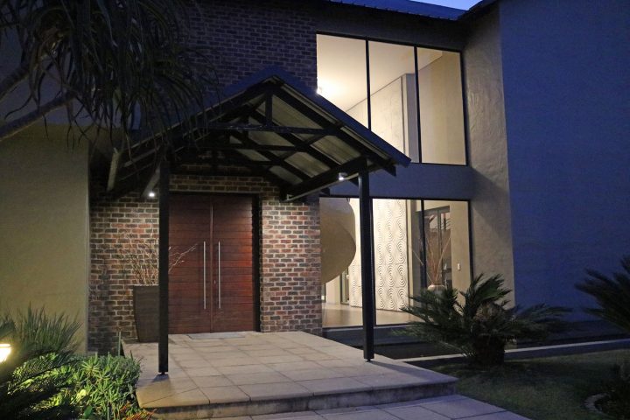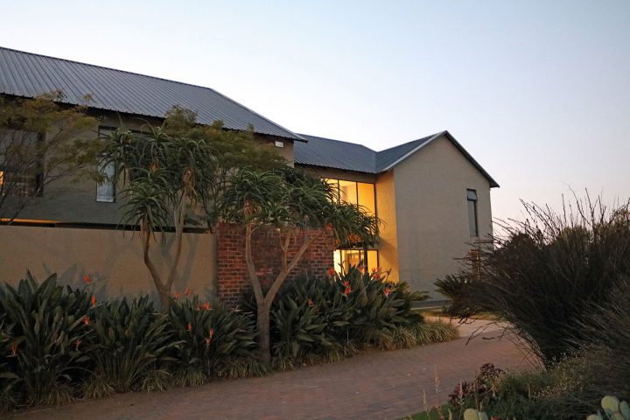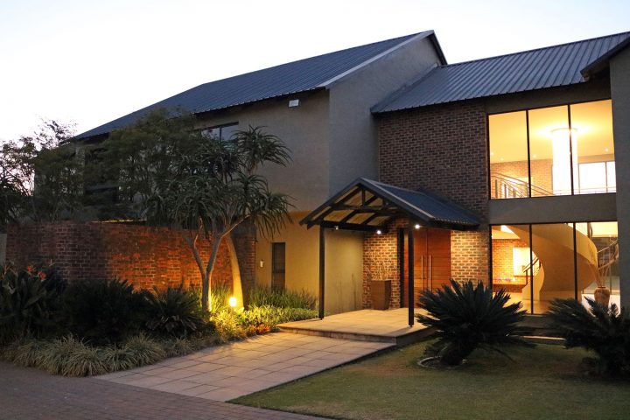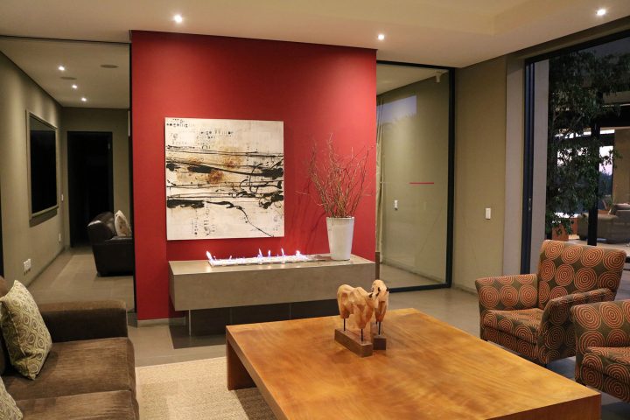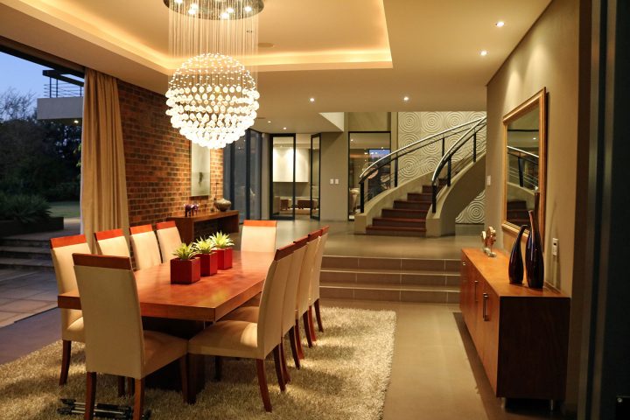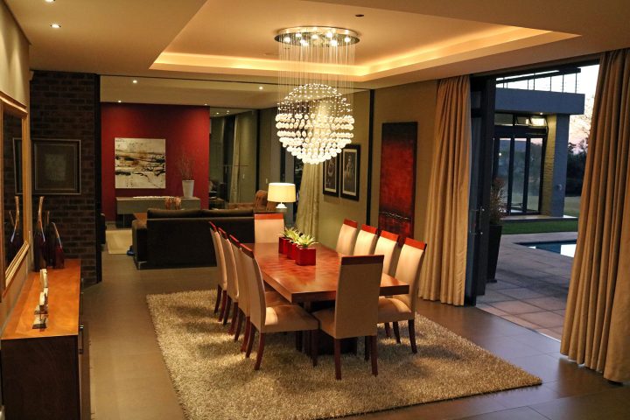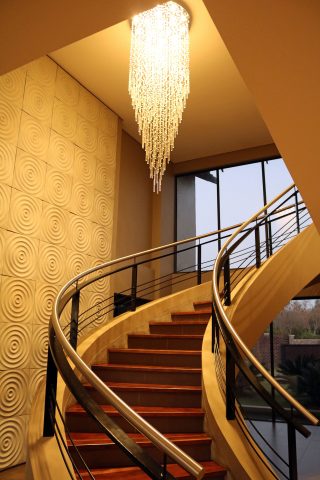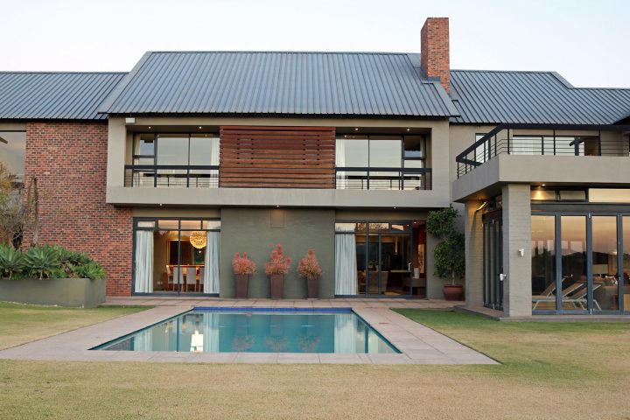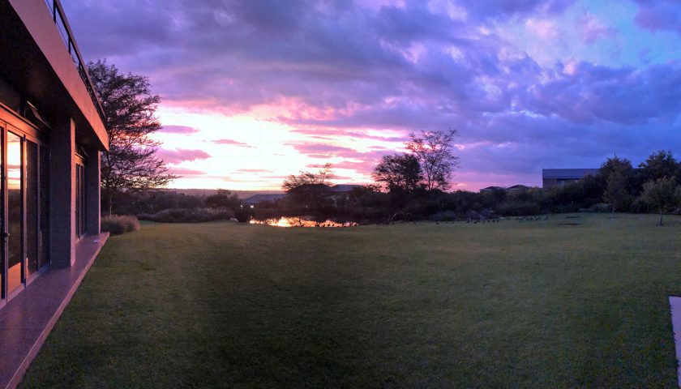Project Description
Hardham & Hardham Construction worked closely with the Homeowner and Architect from initial concept design to final product.
This beautiful family home has an open plan design with glass cavity doors to enclose areas as required. The house boasts five spacious bedrooms all ensuite with dressing rooms, four large reception rooms, study, bar, pyjama lounge, gym, TV room with surround sound, large enclosed patio, open plan kitchen, scullery, pantry, and cold room. Four garages, staff accommodation and independent flatlet.
Hardham & Hardham Construction was involved with the project right up to final completion, including landscaping and the construction of a 600m2 freshwater circulation dam.

